Faculty Row: The Homes of MSU’s Founders
Faculty Row was built along the northern boundary of the Michigan Agricultural College from 1855 to 1945. These buildings served multiple functions throughout their time of use, however their initial role was to house the earliest faculty of the college. Some of the most well-known faculty members such as President Abbott, Dr. William Beal, and Dr. Kedzie all lived at Faculty Row, and were instrumental in the success and growth of MAC during those formative years.
The first four Faculty Row buildings were built in 1855, along with two other campus buildings, College Hall and Saints’ Rest, the dormitory. By 1899, twelve Faculty Row buildings were built, along with a apartment building for adjuncts, creating the northern most boundary of the MAC campus. These buildings combined with Laboratory Row to encircle a large open area, called the “sacred space”. This green space has remained untouched, and the area of campus is now called West Circle. It is the oldest part of MSU’s campus.
Dig This: Archaeology done at Faculty Row in 2008 and Sants' Rest in 2005 both revealed that the bricks being used were fired on MAC's campus, using clay from the Red Cedar River. This evidence indicates that the earliest members of MACs population relied heavily on the closest available materials to construct their earliest buildings. Historical evidence supports this, as students and faculty are recorded working together to clear fields and build barns.
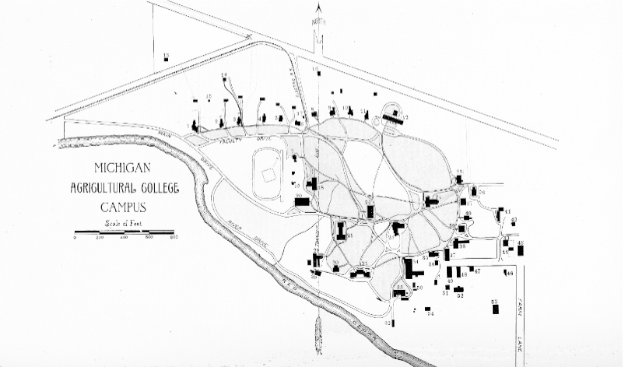
This 1899 map shows Faculty Row along the North and Laboratory Row along the East, surrounding the "sacred space" (courtesy of University Historical Archives and Collections).
Adam Oliver was responsible for the design of the campus, which received a significant upgrade in 1871 after the influx of Morrill Land Grant money was received. He was influenced by Frederick Law Olmstead, a renowned Landscape Architect, who designed, among other things, New York’s Central Park. Olmstead also designed many of the Land Grant colleges. He argued that these colleges must represent small, rural towns, since that is the type of setting where the graduates of the schools would be working. Therefore, the earliest buildings on MSU’s campus were small, two-story structures that mimicked what Olmstead called a household ground plan.
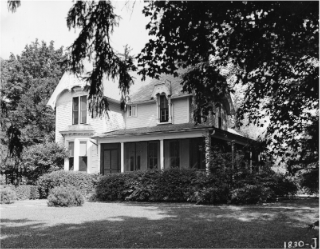
This is a photograph of one of the Faculty Row homes (Courtesy of University Historical Archives and Collections).
After the turn of the century, MAC began to grow significantly: enrollment increased, women were admitted to the college, more faculty and space was needed. The homes of Faculty Row were turned in to practice houses for the new Home Economics and Music departments, and the faculty began to move into East Lansing, which had become an official municipality in 1907. A trolley car line was brought in to the campus, connecting the college to the city of Lansing, and a waiting room was constructed near the Faculty Row buildings Gradually, the buildings were torn down as the buildings on West Circle Drive became larger. Morrill Hall was built in 1900 to house the women’s college, and the MSU Union was built as a gathering place for the growing number of MSU students.
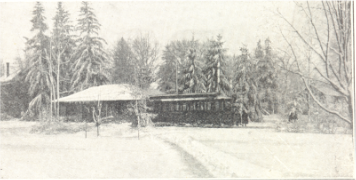
Top: a photo of the Trolley and Waiting Room that entered Campus behind Faculty Row. (Courtesy of University Historical Archives and Collections).
Dig This: In 2008, archaeological investigations performed in this area revealed that these changes could be seen archaeologically. A building labeled the "WC" on maps was revealed to be a former horse barn, that had later changed function. As the other barns were torn down, this barn became affiliated with the Arboretum and Deer Park. The barns became obsolete, due to the trolley line that connected the campus to Lansing. Evidence of this trolley was revealed by a rail spike. Also, glass bottles show a gradual increase of products from locations further away, indicating that the trolley line, and the larger student population, may have allowed for a larger influx of products.
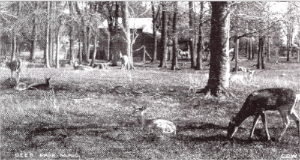
Above: The Deer Park and Faculty Row Barn. Below: excavations reveal foundations of the Barn in 2008 (Courtesy of University Historical Archives and Collections).
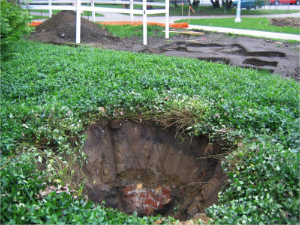
The Faculty Row buildings were no exception to this plan. Each house was unique to the other. They all had big front porches and large backyards, and were perfectly reminiscent of 19th century farm houses. They even had small horse barns for each of them. The forefathers of MSU lived in these houses, men such as President Abbott, Dr. Beal, and Dr. Kedzie. Memoirs such as that by Dorothy Reed Pettit, who’s father lived in Faculty Row No. 14, remembered the Faculty Row community as very close knit, and told stories about visiting college students. MAC was a much smaller and intimate space, which was remembered by many who lived there as one of the best places to grow up. This was enhanced by the addition of an Arboretum by Dr. Beal, in addition to a Deer Park, both which were located behind Faculty Row.
Dig This: Archaeological work revealed the use of recently invented wooden water pipes, brought to MAC from the Michigan Pipe Company in Bay City, Michigan, to upgrade the utility system at Faculty Row. These pipes, called the Wycoff Water Pipe, were bored using a special machine, and then wrapped in iron straps to stabilize the wood. The pipe was then sealed by being dunked in tar, and then covered with sand so they did not stick together when shipped.
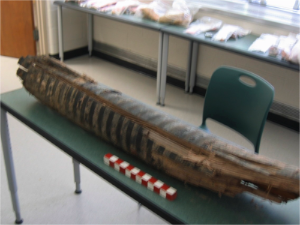
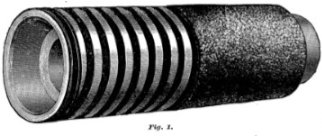
Top: The Wycoff pipe found at Faculty Row. Below: a description of the Wycoff Pipe in Manufacturer and Builder in 1886 (Courtesy of www.sewerhistory.org).
By the 1930s and 40s, two national events changed the landscape of what was now the Michigan State College. New Deal money allowed for massive building projects during the 1930s, while the return of World War II veterans and the GI Bill increased the need for more facilities. The period of a small, public agricultural college were gone. Olmstead’s household ground plan was replaced by large dormitories for the influx of men and women who were now attending MSC. By the end of the 1940s, the majority of the Faculty Row buildings had been destroyed, leaving only two buildings left standing: Cowles House, which was originally Building No. 7, and Building No. 6, which remained as the International Center until 1970. They were replaced by the West Circle Dormitory Complex, which included Williams, Yakeley-Gilchrest, Landon, Campbell, and Mary Mayo Halls. These dorms were exclusively for women, and remain in one of the most beautiful parts of campus.
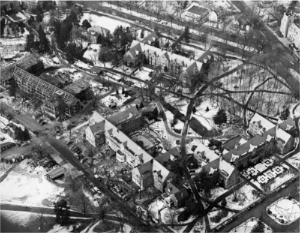
This arial photo from the 1940s shows the new dormitories under construction, and Faculty Row No. 6 still standing as the International Center (courtesy of University Historical Archives and Collections).
Special thanks for all who participated on this project: Chris Stawski and Beth Pruitt for their archaeological work and analysis; Chris Valvano for help with excavations and artifact photos; all the MSU Anthropology graduate and undergraduate students who participated in the excavations. Also, thank you to the MSU Physical Plant and Sanborn Construction Company for their flexibility and cooperation. Thanks to the University Archives and Historical Collections for help with the historical documents, photos, and maps.
For more information on Faculty Row and other old MSU buildings, visit the University Historical Archives and Collections online exhibit "Gone But Not Forgotten". Also, please visit the Department of Anthropology's online exhibit about the excavations at Saints' Rest.

